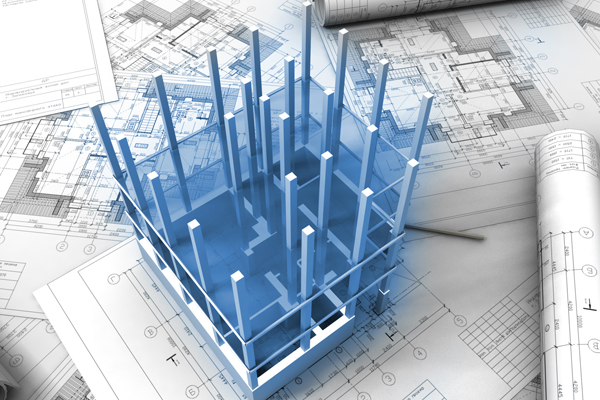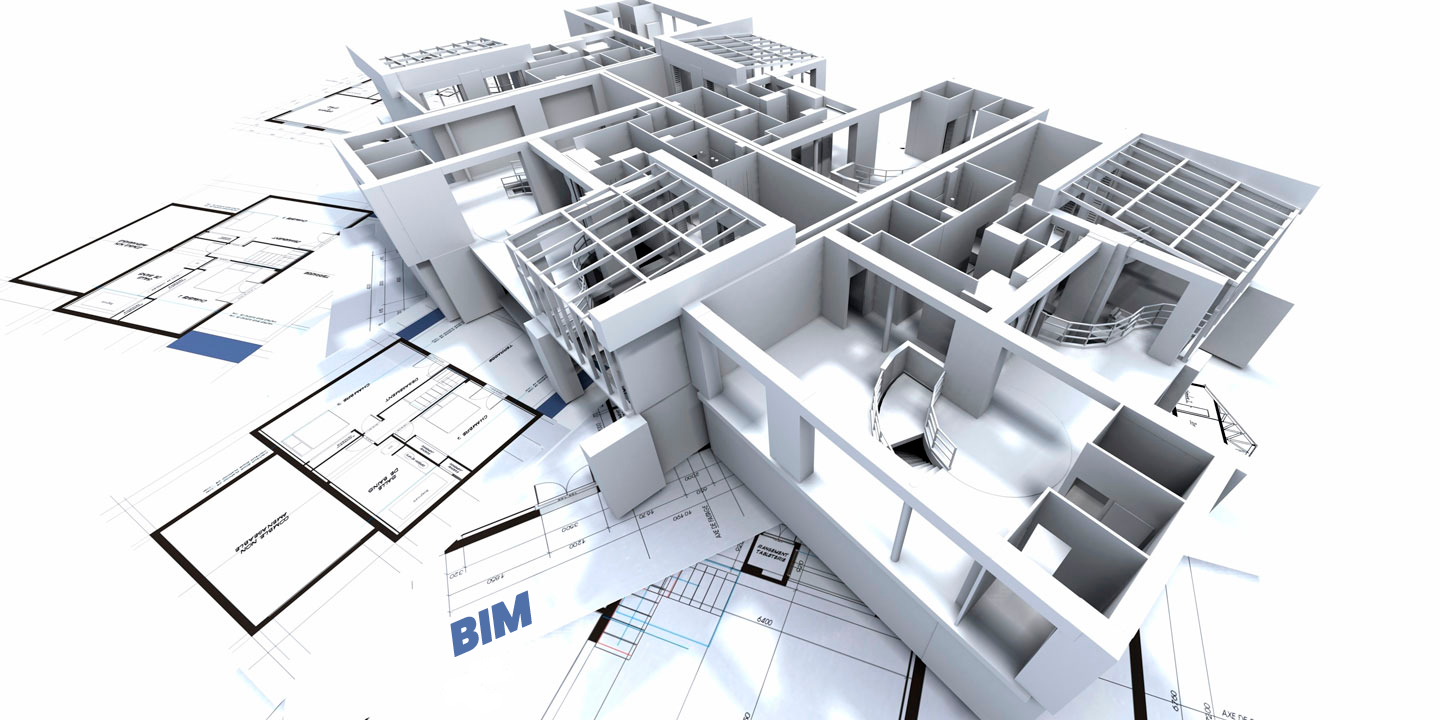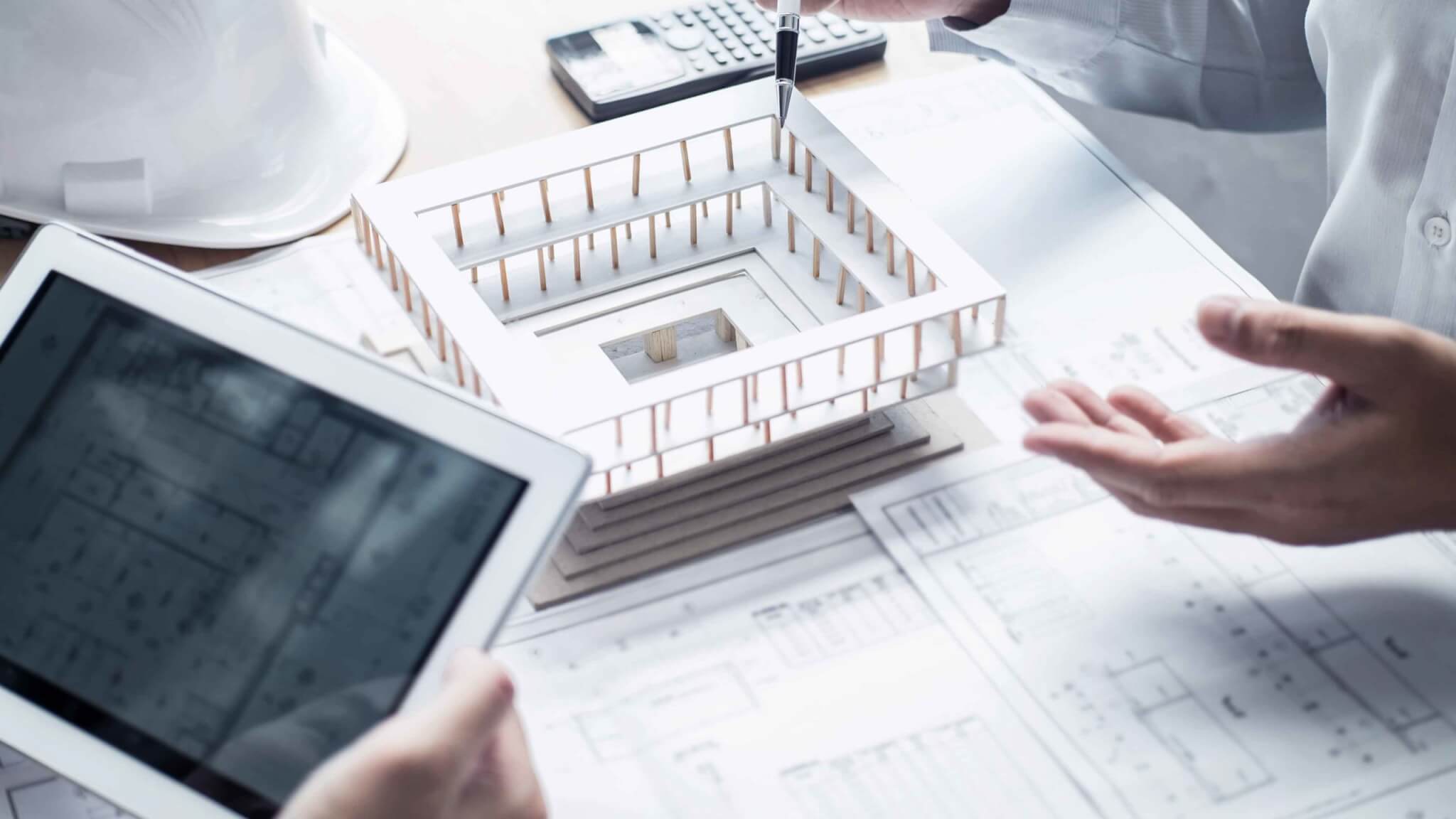We are Providing Building Information Modelling services from LOD 300 up to LOD 600 . We are
Working for Below Domains.
- Architectural & interiors
- MEP BIM Services
- Structural BIM Services
BIM technology eng. Building Information Modeling is a concept that refers to 3D modeling of
building data. The model consists of 3D elements of an object with predetermined parameters.
In other words, BIM technology refers to a methodology that relies on an intelligent data-rich
model as a foundation for design, simulation and collaboration through all stages of a project.
With this technology, we can model everything building elements, fittings, equipments, pipelines
and ventilation ducts. The more elements we define the more elements we define the more
realistic the model will look.
BENEFITS of BUILDING INFORMATION MODELING
PRODUCTION BENEFITS:
Automated transfer of CNC data for sawing, drilling, punching, and burning operations on beam,
plate, and angle machines
Direct data downloads for fabrication management software
Complete, dimensioned models available for use in Quality Control
ESTIMATING BENEFITS:
Direct material data downloads for steel estimating software
Enhanced visualization of complex details and framing conditions
Ability to utilize and import preliminary design models for budgeting
JOBSITE BENEFITS:
3D Steel sequencing and erection visualization
Detailing efficiency reduces delivery lead time
COORDINATION AND MODEL SHARING BENEFITS:
Full 3D steel model available in numerous file-formats including CAD, Revit, and Navisworks
Enhanced clash detection due to fully detailed steel connections Models can be viewed via a
website without additional software





